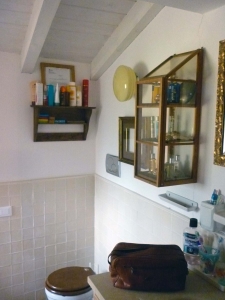|
|
Maison

|
|
|
Year: 2020
Foreign countries
The house is located in Castellar (France), in the Village de Castellar, a location already present in the bibliographies of 1500 in the territory of Lascaris, the lords of the feudal era. Castellar is located exactly on the hill behind Menton: the city is close to the Italian border.
The project concerns the total renovation of the property. Being a village under the protection of the Batiment de France, which safeguard the architectural and landscape of the French territory, the surgery was performed under the supervision of the agency responsible realizing all outside exactly as it was built at the beginning of '800. The roof has been redone with antique tiles, the facades was painted in yellow with green windows as required by local codes. Flashings, gutters and downspouts were redone in zinc as the original ones following the directions of a valuable "booklet" that Batiment we had delivered.
The interior has been completely revised in the distribution but trying to keep the same original materials and the type of the "house of the village." The house is on three levels. On the ground floor was made a living room with kitchenette, a bathroom and a guest room. On the first floor, where you enter through a private stone staircase from the square and coming on the back of the house, was built a bathroom, lounge and kitchen. The floors are terracotta (size 20 x 20). The living room leads to the second floor with a staircase in oak that going upstairs leads to two bedrooms, one with a balcony overlooking the Maritime Alps and a bathroom. The floors of the rooms are in antique oak flooring and the bathroom is tiled with terracotta tiled paneling coatings (size 10 x 10) hand-made cream.
The atmosphere inside is typically Provencal, of the house of the village. All the furnishings were recovered at the antiques market on Monday of Nice, that's Sunday Villefrance and countries from Menton to Nice. The lights, the ornaments, chairs, kitchen table, writing desks in the living room and bedrooms are all from ancient masters of French artisans. The guideline was right to work with the poor but strictly furnishings typical of the Riviera. The kitchen was completely redone design of steel plate antique reminiscent of the old flatbed counters Zinc bar and French brasserie early 900. The owners are two architects. |
| |

Castellar | 
view of the square | 
facade | 
outside view | 
entrance | 
outside detail | 
kitchen | 
hob detail | 
detail | 
kitchen | 
detail | 
detail | 
kitchen | 
detail | 
dining room | 
detail | 
interior | 
detail | 
staircase | 
detail | 
bedroom | 
bedroom | 
bathroom | 
bedroom | 
detail |
|
|

|
|
Architect Maurizio Lazzari
Via Bianca Maria, 26 - 20129 Milano - Italy
Phone +39 3933352664 - e mail studio@mauriziolazzariarchitetto.it - VAT 09767330153

|
|
|
|
|
|
|
|
|
